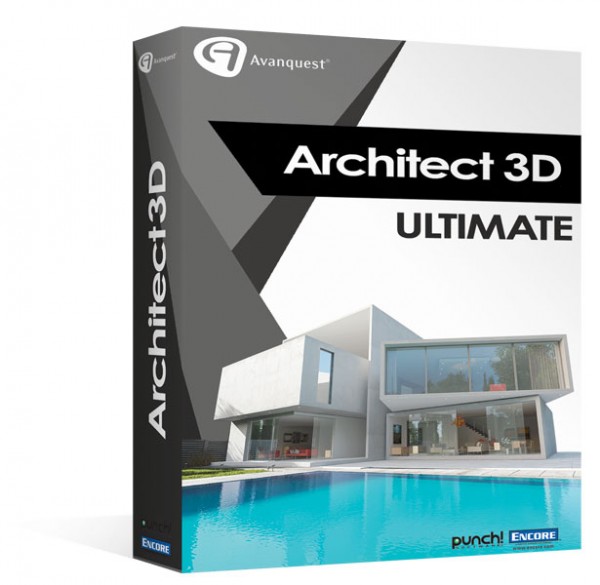
Avanquest Software Architekt 3D Ultimate
incl. VAT.
Delivery time 10 Workdays
Advantages at a glance
- Certified shop
- New, permanently valid software licence
- Licence will be sent immediately after purchase by e-mail
- Including program download
- Step by step installation guide

- Order number: PS-11871-LIC
No matter if new construction, reconstruction, renovation or interior design - Architekt 3D is a professional planning tool with which you can easily plan, design and present your new home in detail. Thanks to numerous PowerTools and the powerful NexGen engine, you can create your own dream home in 3D in no time at all with this software - from the foundation to the roof covering!
Really everything, from doors and windows to sanitary and electrical installations and kitchen cabinets, the shape of the profile strips for floors or ceilings can be individually adapted. Create your own furnishings as three-dimensional objects or import them from photographs. Use this extensive program and plan your garden, terrace or property entrance.
In combination with the topography designer and the possibility to insert photographed plants, you can even design the exterior of your property in detail. You can view your plans in 3D at any time by clicking on them.
Take advantage of the possibility of Realmodell, with which you can print out your construction plans for scale models. With the integrated calculator, you always have the costs for your demanding plans under control. Let your creativity run free and design your home according to your personal wishes.






